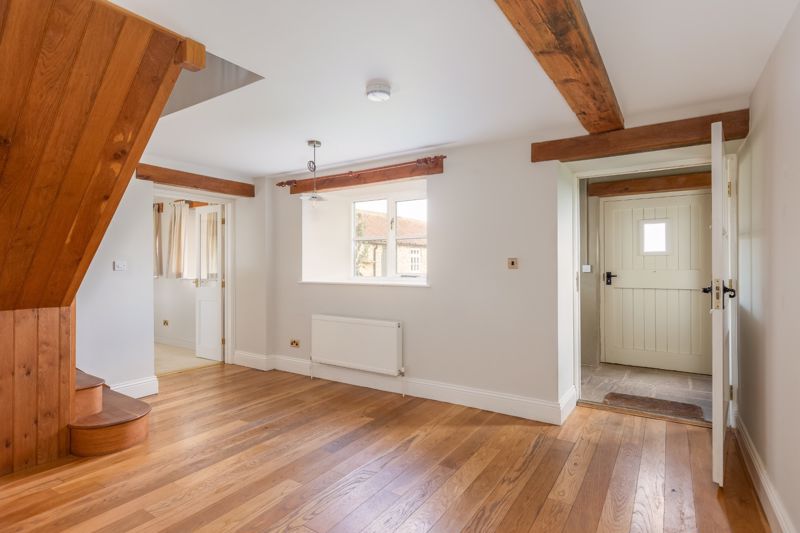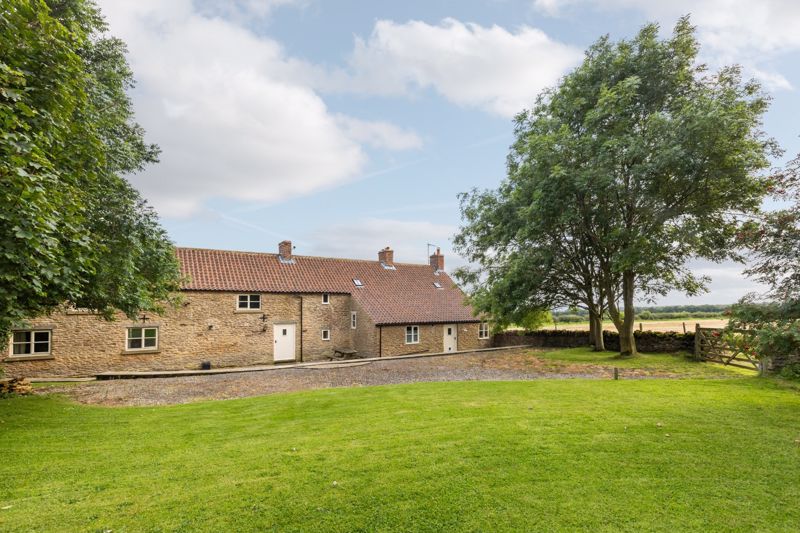Wykeham Lane, Wykeham, Scarborough Guide Price £750,000
Please enter your starting address in the form input below.
Please refresh the page if trying an alernate address.
- A wonderfully situated farmhouse, providing an exceptionally spacious range of accommodation
- Set in grounds of 0.4 of an acre, together with a range of traditional buildings.
- Over 2,700 square feet of accommodation with a versatile layout and attractively presented throughout
- Entrance Hall – Farmhouse Kitchen – Living Room – Sitting Room – Snug/Study - Utility Room - Bathroom
- Master Bedroom with en-suite bathroom – three further bedrooms; one with an en-suite and the main house bathroom.
- Mature grounds which encircle the property to all sides.
- Range of traditional outbuildings. Garage. Ample off-street parking.
- Situated in an exceptionally private and peaceful position with no near neighbours and superb open views.
Rowe Howe Farmhouse is a handsome stone farmhouse located in a private and peaceful position high above Wykeham and with an outstanding view looking across the Vale of Pickering. The property was skilfully refurbished and extended around twenty years ago and provides a substantial range of accommodation which showcases a number of character touches, including original fireplaces, solid oak floor to part and exposed beams.
The property provides a substantial range of accommodation with an exceptionally versatile layout of rooms which amounts to 2,727 square feet. In brief the house provides the following: entrance porch opening through to the entrance hall and guest cloakroom, a large sitting room with a dual aspect and wood burning stove which leads though to a study/snug which has an independent access to the front making the ideal home office. At the centre of the house is the farmhouse kitchen with an adjoining breakfast room and to the far end a further living room, utility room and ground floor bathroom.
Upstairs are four bedrooms, including a large master bedroom with en-suite shower room, a further double bedroom with en-suite and two further bedrooms and the main house bathroom.
Rowe Howe is complimented by landscaped grounds including lawn, shrub borders, flagged stone paths, gravelled terraces and ample parking. There is the added advantage of various outbuildings including a stone and pantile workshop which offers a variety of uses – subject to securing the necessary consents. The Overall site area is approaching half an acre or thereabouts.
Wykeham is a largely estate owned village located on the A170 between Pickering and Scarborough. Rowe Howe Farmhouse is approximately 2 miles north of the village, enjoying a rural location with no near neighbours. Good local facilities are available in the market towns of Scarborough (6 miles), Pickering (11 miles) and Malton (19 miles). The property is ideally placed for access to the beautiful countryside of the North York Moors National Park and the Heritage Coast.
Rooms
Porch - 7' 7'' x 4' 7'' (2.3m x 1.4m)
Entrance Hall - 15' 1'' x 14' 5'' (4.6m x 4.4m) (max)
Guest Cloakroom - 5' 7'' x 3' 11'' (1.7m x 1.2m)
Sitting Room - 23' 7'' x 14' 1'' (7.2m x 4.3m)
Snug - 19' 8'' x 8' 2'' (6.0m x 2.5m)
Dining Room - 15' 1'' x 10' 2'' (4.6m x 3.1m)
Kitchen - 15' 5'' x 12' 6'' (4.7m x 3.8m)
Rear Hall
Living Room - 15' 5'' x 13' 9'' (4.7m x 4.2m)
Utility Room - 9' 2'' x 8' 10'' (2.8m x 2.7m)
Bathroom & WC - 11' 10'' x 5' 7'' (3.6m x 1.7m) (max)
First Floor
Landing
Bedroom One - 18' 8'' x 14' 1'' (5.7m x 4.3m)
En-Suite Shower Room - 7' 7'' x 4' 7'' (2.3m x 1.4m)
Bedroom Two - 13' 5'' x 9' 10'' (4.1m x 3.0m) (min)
En-Suite Bathroom - 9' 6'' x 5' 7'' (2.9m x 1.7m)
Bedroom Three - 11' 10'' x 10' 2'' (3.6m x 3.1m) (max)
Bedroom Four - 10' 2'' x 9' 10'' (3.1m x 3.0m)
House Bathroom - 15' 1'' x 5' 7'' (4.6m x 1.7m)
Outside
Barn - 32' 10'' x 12' 2'' (10.0m x 3.7m)
Store 1 - 14' 5'' x 8' 6'' (4.4m x 2.6m)
Store 2 - 16' 9'' x 8' 6'' (5.1m x 2.6m)
Double Garage - 16' 9'' x 16' 9'' (5.1m x 5.1m)
Garden Store - 17' 1'' x 5' 3'' (5.2m x 1.6m)
Request A Viewing
Photo Gallery
EPC
No EPC availableFloorplans (Click to Enlarge)
Scarborough YO13 9QG
Cundalls






















































