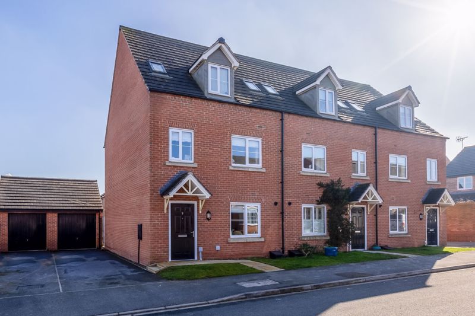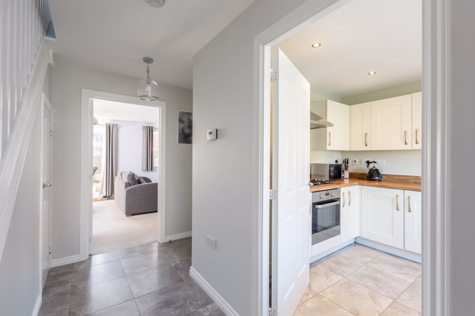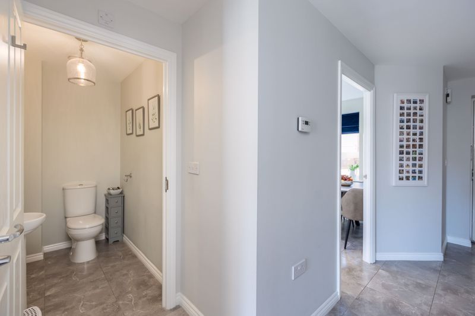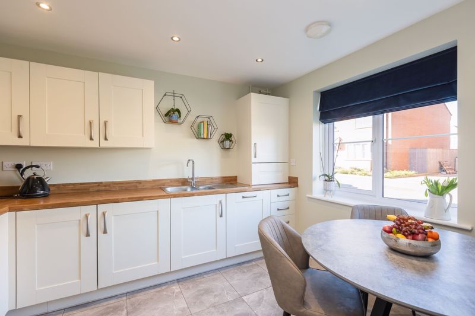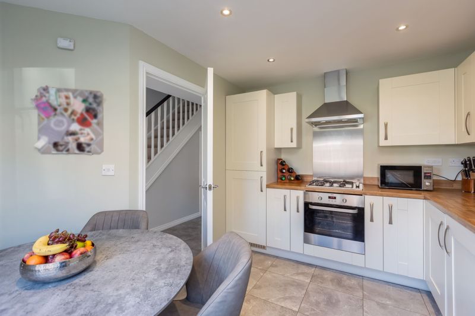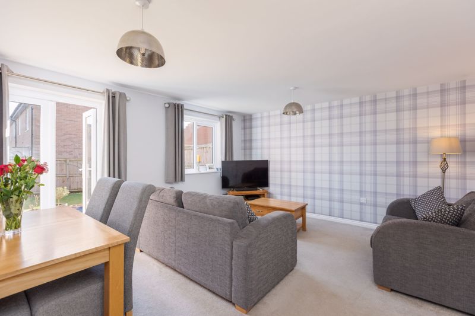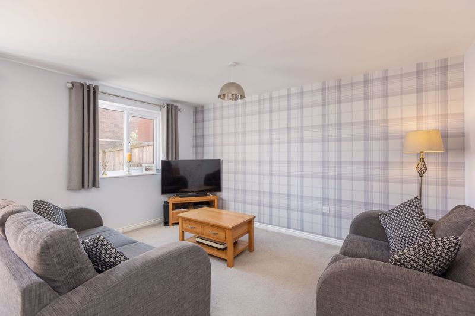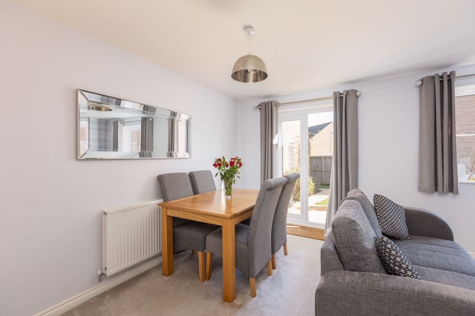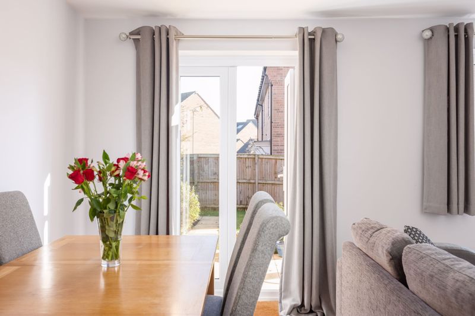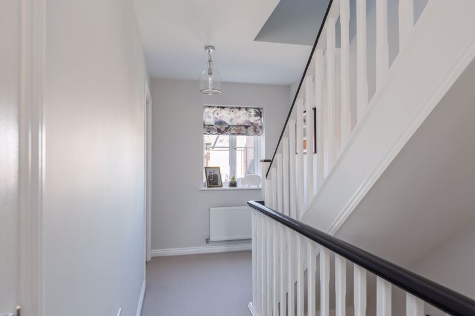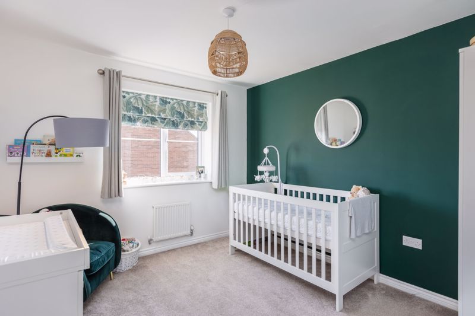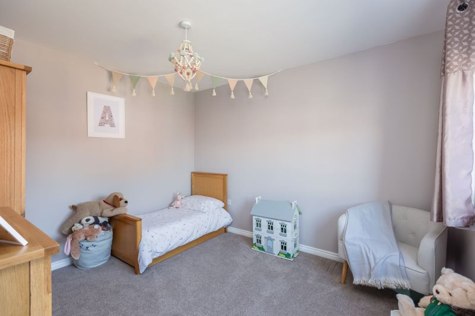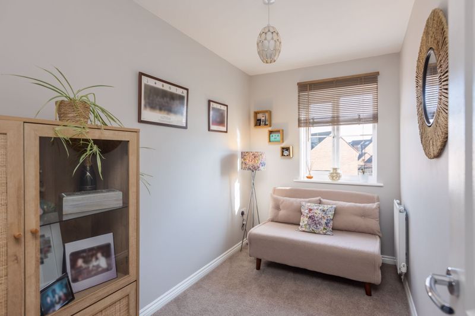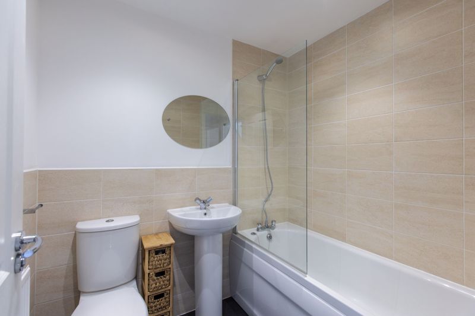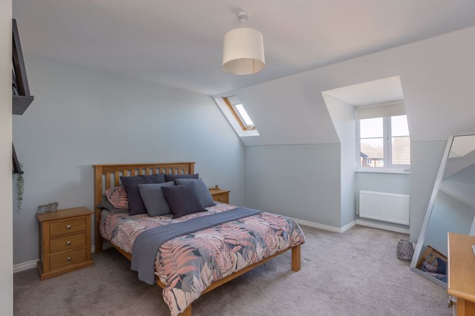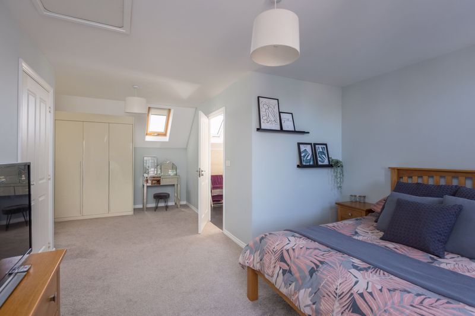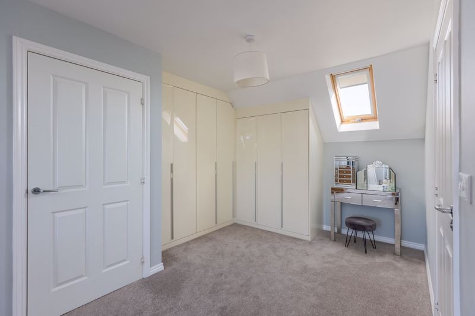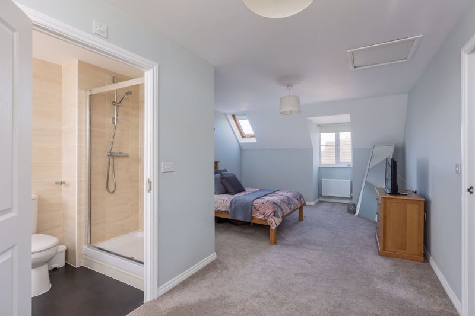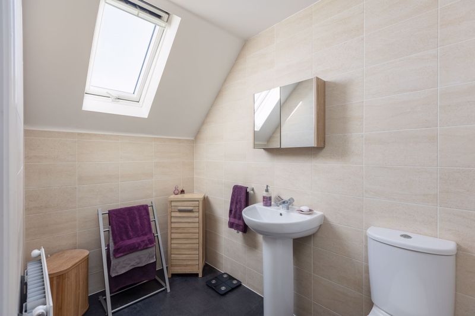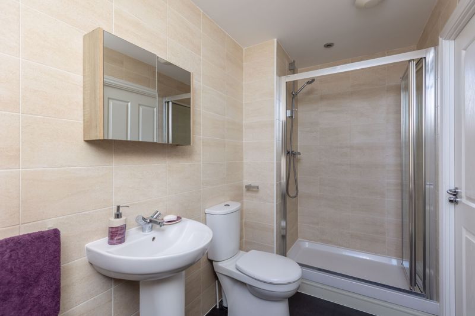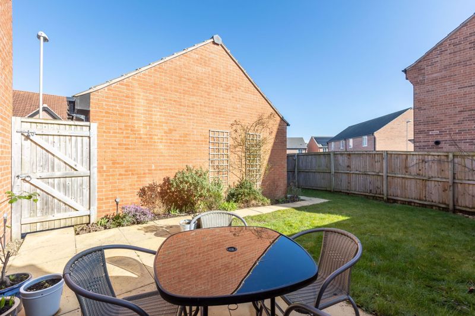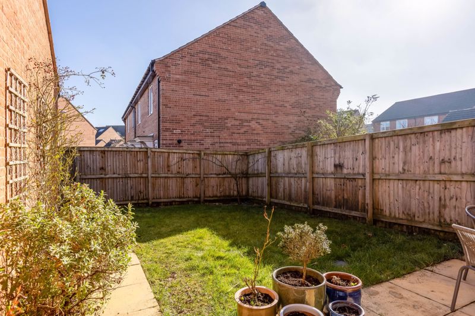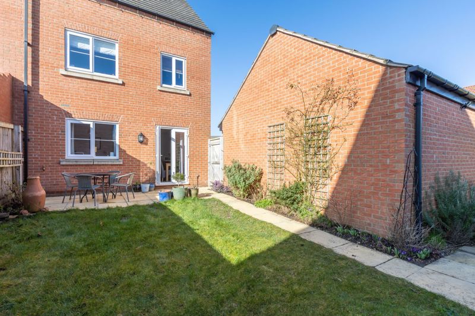Damson Avenue, Malton Offers in Excess of £300,000
Please enter your starting address in the form input below.
Please refresh the page if trying an alernate address.
A spacious & immaculately presented, four bedroom family home offering almost 1,300sq.ft of accommodation, together with a lovely garden, driveway parking & single garage.
9 Damson Avenue is a superb, three-storey, four-bedroom town house located within the popular Broughton Manor development by Taylor Wimpey. Built in 2015, this much improved, end terrace home offers spacious accommodation and benefits from a delightful, rear garden and parking for up to three cars on the driveway, leading to a single garage.
The accommodation, which has been redecorated and recarpeted, briefly comprises entrance hall, guest cloakroom, lounge diner and breakfast kitchen with comprehensive range of integrated appliances. To the first floor there are three good bedrooms and a house bathroom, and the top floor is given over to a terrific master bedroom suite with fitted wardrobes, a shower room, and views towards the North York Moors. There is gas central heating and uPvc double-glazing throughout, and the house carries the balance of its NHBC Warranty.
Externally, a tarmac driveway runs alongside the house and leads to a single garage with power and light laid on. To the rear of the house is an enclosed garden with paved patio, lawn, and shrub borders. There is a further area of garden which extends to the rear of the garage and that of the neighbouring property.
Malton is a popular and well-served market town located approximately 18 miles north of York and has in recent years gained a reputation as Yorkshire’s food capital with its monthly farmers market and high-profile festivals. Named by The Sunday Times as one of the best places to live, the town enjoys excellent transport links; the railway station is a short walk away and has regular services to York from where London can be reached in less than 2 hours. A full range of amenities can be found within Malton, including a variety of eateries, independent and high street retailers, good schools and leisure facilities.
Rooms
Entrance Hall
Staircase to the first floor. Tiled floor. Understairs cupboard. Consumer unit. Radiator.
Guest Cloakroom - 6' 3'' x 3' 7'' (1.9m x 1.1m)
White low flush WC and wash basin. Tiled floor. Extractor fan. Radiator.
Lounge Diner - 16' 1'' x 13' 9'' (4.9m x 4.2m)
Casement window to the rear. French doors opening onto the rear garden. Television point. Radiator.
Breakfast Kitchen - 11' 2'' x 10' 10'' (3.4m x 3.3m) (max)
Range of kitchen cabinets incorporating a stainless steel, single drainer sink unit. Comprehensive range of integrated appliances, including four ring gas hob with extractor hood, electric oven, fridge freezer, dishwasher, and washing machine. Cupboard housing the gas central heating boiler. Recessed spotlights. Casement window to the front. Radiator.
First Floor
Landing
Staircase to the first floor. Casement window to the front. Cupboard housing the pressurised hot water cylinder. Radiator.
Bedroom Two - 11' 2'' x 9' 10'' (3.4m x 3.0m)
Casement window to the rear. Radiator.
Bedroom Three - 11' 2'' x 9' 6'' (3.4m x 2.9m)
Casement window to the front. Radiator.
Bedroom Four - 11' 2'' x 5' 11'' (3.4m x 1.8m)
Casement window to the rear. Radiator.
House Bathroom - 6' 7'' x 5' 7'' (2.0m x 1.7m)
White suite comprising bath with shower over, wash basin and low flush WC. Extractor fan. Half-tiled walls. Recessed spotlights. Radiator.
Second Floor
Landing
Velux roof light.
Bedroom One - 23' 7'' x 12' 10'' (7.2m x 3.9m) (max)
Range of fitted wardrobes. Television point. Loft hatch. Casement window and Velux roof light to the front. Further Velux roof light to the rear. Radiator.
En-Suite Shower Room - 11' 2'' x 4' 11'' (3.4m x 1.5m)
White suite comprising double shower cubicle, wash basin and low flush WC. Fully tiled walls. Extractor fan. Recessed spotlights. Velux roof light to the rear. Radiator.
Outside
The house is set behind an open area of lawn with path leading to the front door. A lengthy tarmac driveway extends alongside the the house and offers space to park up to three cars and leads to a semi-detached single garage. The back garden is securely enclosed and enjoys a pleasant aspect, attracting plenty of sun. It is mostly laid to lawn, with a paved patio area immediately abutting the house and there are several shrub borders. There is an extra area of garden which runs behind Number 9’s garage and that of its neighbour. Within the garden there is the usual outside lighting, a water point and handgate opening onto the drive.
Single Garage - 17' 5'' x 8' 6'' (5.3m x 2.6m)
Up and over door. Concrete floor. Electric light and power.
Request A Viewing
Photo Gallery
EPC

Floorplans (Click to Enlarge)
Malton YO17 7FR
Cundalls








