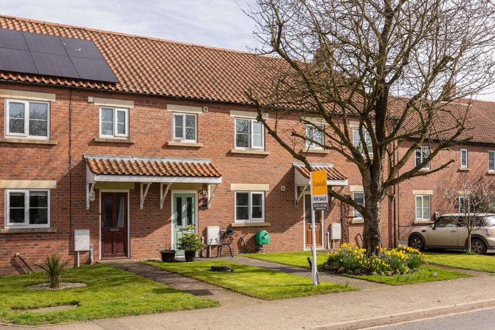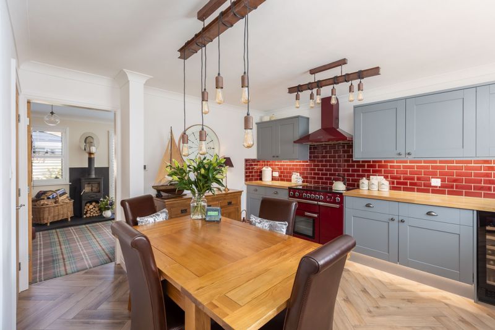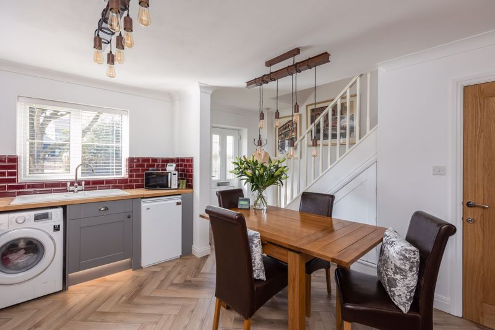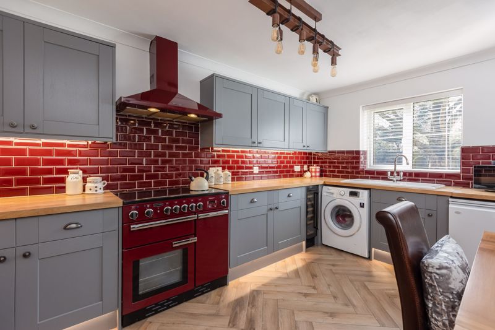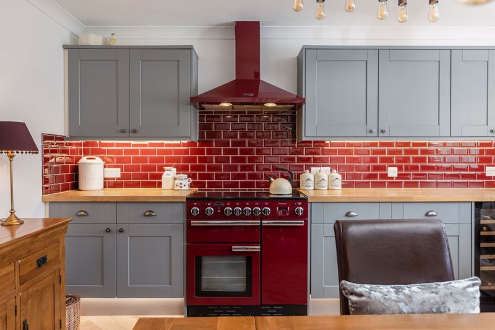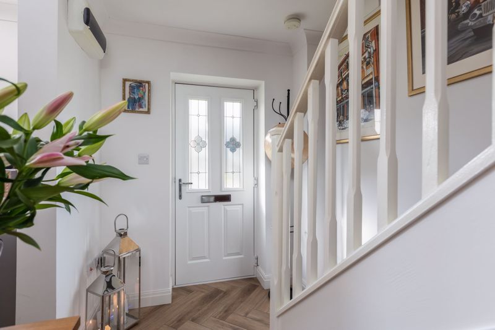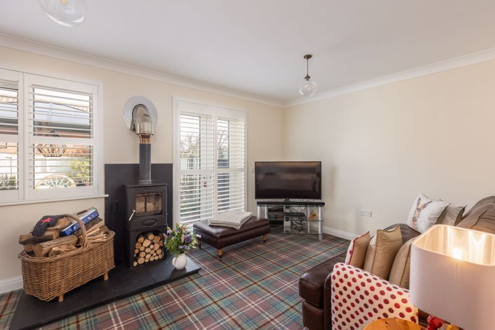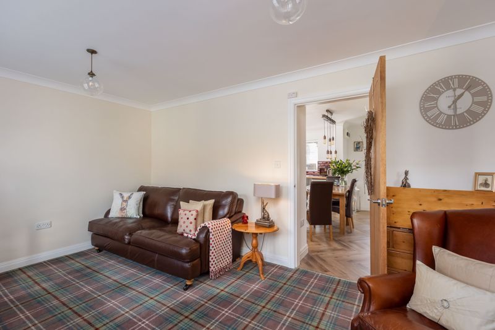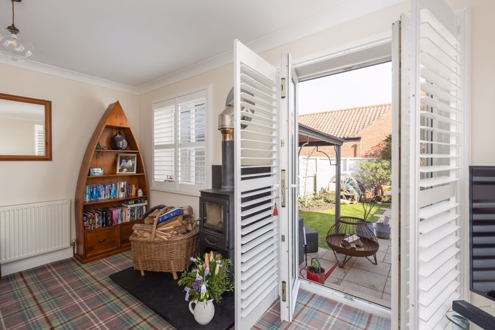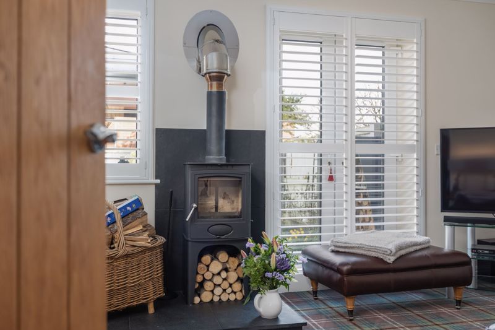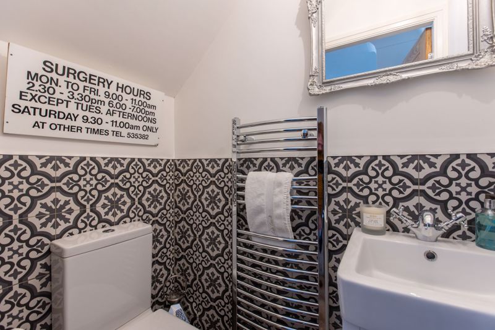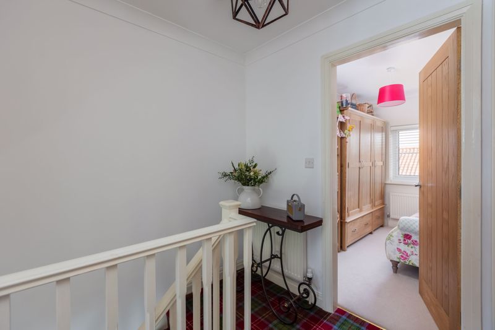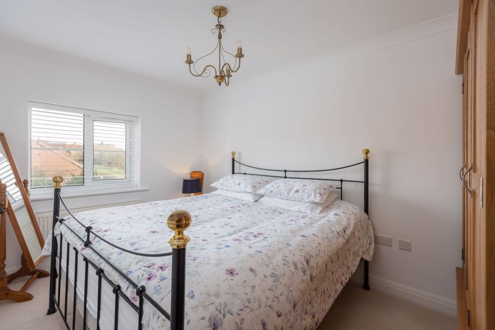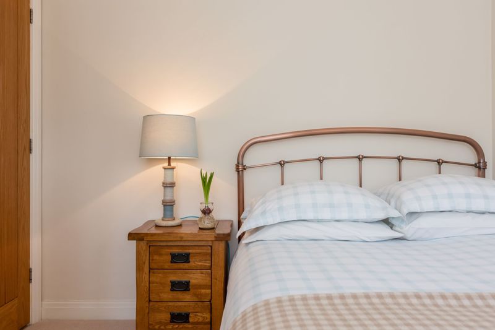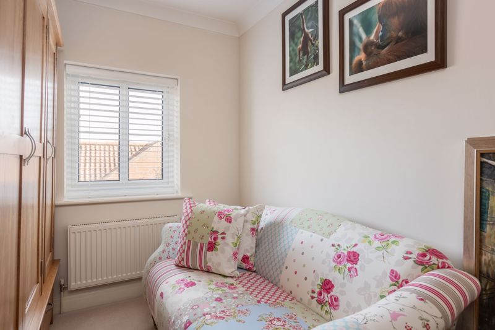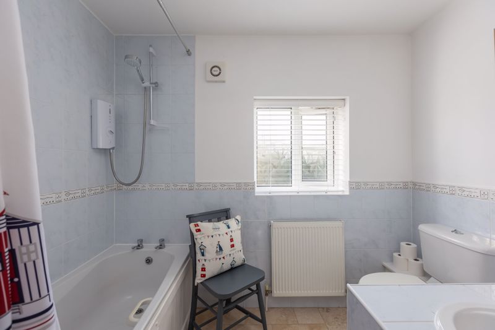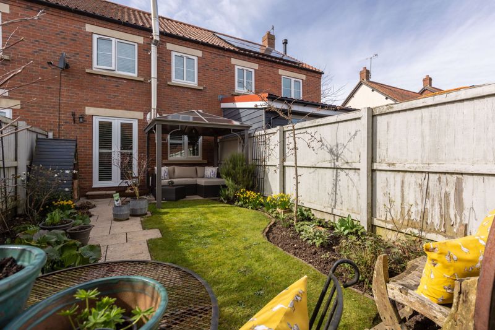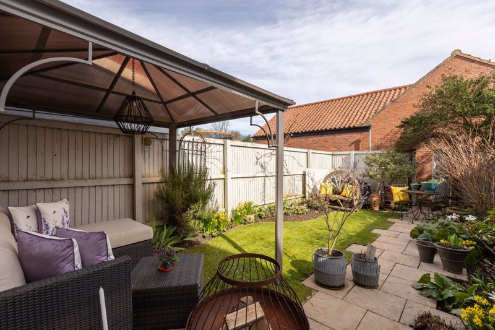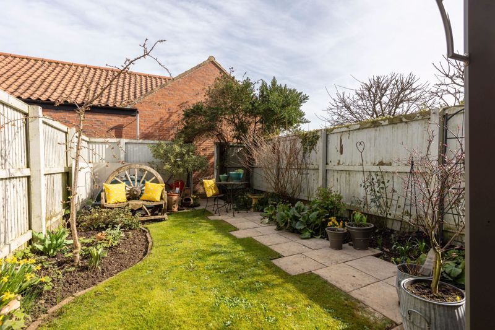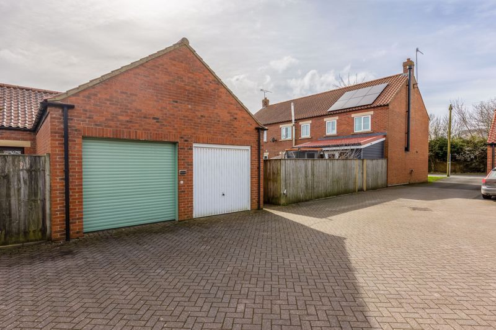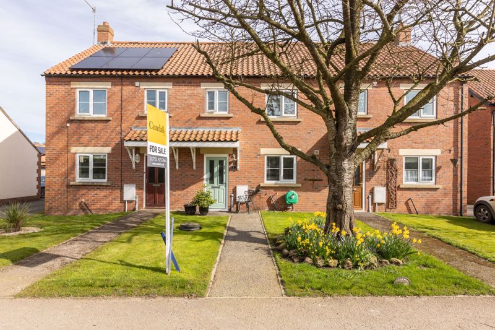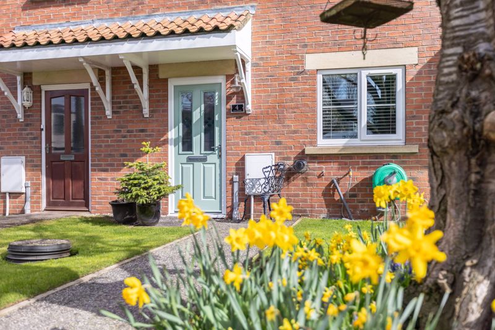Ash Court, Foxholes, Driffield Guide Price £195,000
Please enter your starting address in the form input below.
Please refresh the page if trying an alernate address.
A beautifully modernised mid terrace three-bedroom
cottage offering a stylish interior together with pretty gardens, parking
& single garage.
Built almost 20 years ago, this mid-terrace cottage has been significantly improved and upgraded over the years, the result is a delightful three-bedroom home with pretty gardens, single garage, and off-street parking.
The accommodation extends to almost 750sq.ft, with solid oak doors throughout, and includes a superbly appointed dining kitchen with solid oak worktops, rangemaster cooker and underfloor heating, a guest cloakroom and a sitting room with multi-fuel stove and French doors opening onto the garden. Upstairs there are three bedrooms (two doubles, one single), house bathroom and access to a boarded storage space within the loft.
Externally there are gardens to the front and rear, which have been very nicely landscaped with lawn, patio area and cottage borders. A parking space and garage with electric roller shutter door also form part of the property.
Foxholes is a delightful village set within the beautiful countryside of the Yorkshire Wolds and yet with easy access to excellent amenities in the nearby towns of Scarborough (13 miles), Driffield (10 miles) and Malton (18 miles). Ash Court is an attractive, small scale development fronting onto the main village street.
Rooms
Dining Kitchen - 15' 5'' x 13' 9'' (4.7m x 4.2m) (max)
Range of kitchen cabinets with solid oak work surfaces, incorporating a ceramic sink unit and electric Rangemaster cooker with extractor hood above. Automatic washing machine point. Grant oil-fired central heating boiler. Herringbone LVT flooring with electric underfloor heating. Staircase to the first floor. Understairs cupboard. Coving. Telephone point. Consumer unit. Casement window to the front.
Guest Cloakroom - 4' 11'' x 2' 11'' (1.5m x 0.9m)
White low flush WC and wash basin. Extractor fan. Heated towel rail.
Sitting Room - 15' 5'' x 10' 6'' (4.7m x 3.2m)
Cast iron Aarrow multi-fuel stove (5kw), set on a slate hearth. Coving. Television and telephone points. Casement window to the rear and French doors opening onto the rear garden (both with plantation shutters). Radiator.
First Floor
Landing
Coving. Loft hatch with pull down timber ladder to a part boarded storage space.
Bedroom One - 12' 10'' x 8' 6'' (3.9m x 2.6m) (min)
Coving. Telephone point. Casement window to the rear. Radiator.
Bedroom Two - 11' 6'' x 8' 10'' (3.5m x 2.7m) (min)
Coving. Casement window to the front. Radiator.
Bedroom Three - 9' 2'' x 6' 7'' (2.8m x 2.0m)
Coving. Telephone point. Casement window to the rear. Radiator.
House Bathroom - 8' 6'' x 8' 2'' (2.6m x 2.5m) (max)
White suite comprising bath with shower over, wash basin and low flush WC. Fitted storage cupboard. Tiled floor. Half-tiled walls. Extractor fan. Casement window to the front. Radiator.
Outside
The house is set behind a pretty front garden with open lawn, flagged path leading to the front door, and ash tree and border packed with spring bulbs. The rear garden is securely enclosed and has been attractively landscaped, featuring paved patio area, lawn and cottage borders stocked with a variety of flowering shrubs and perrennials. A handgate opens onto a path leading to a generous single garage with electric roller shutter door and an allocated parking space.
Single Garage - 19' 4'' x 9' 6'' (5.9m x 2.9m)
Electric roller shutter door. Electrical sockets and light. Concrete floor.
Photo Gallery
EPC

Floorplans (Click to Enlarge)
Driffield YO25 3QR
Cundalls








