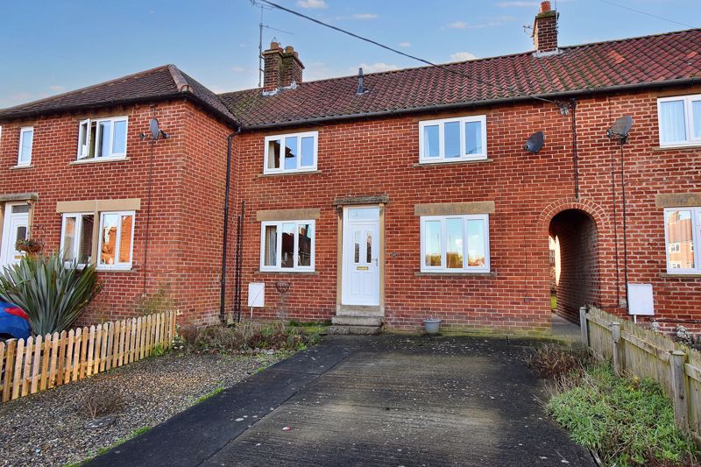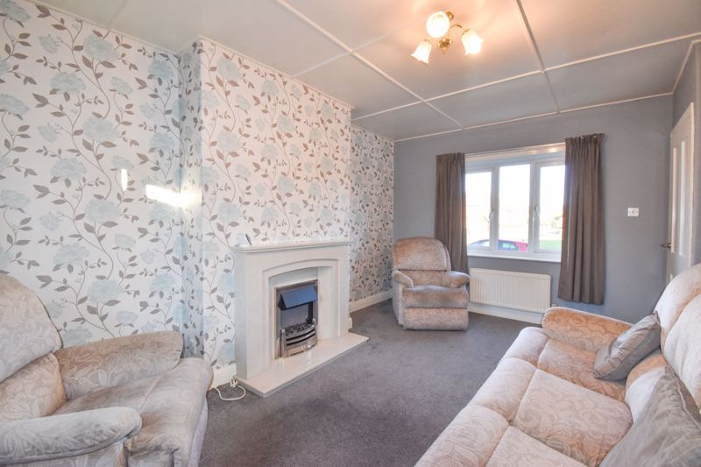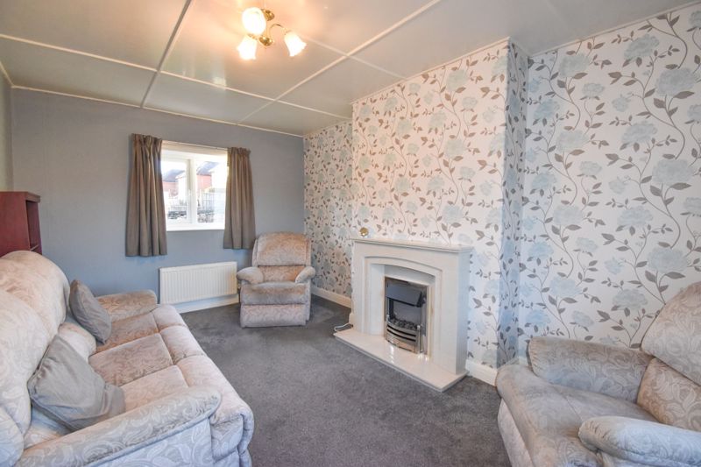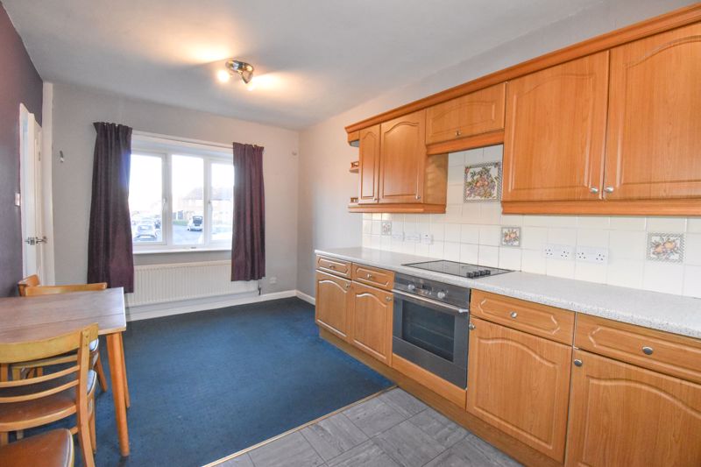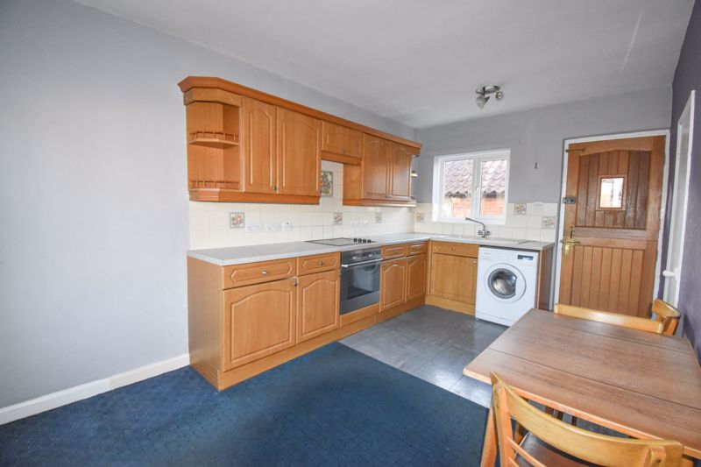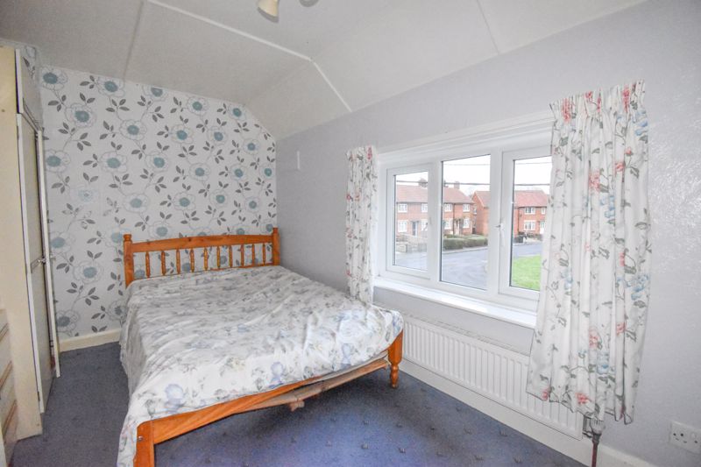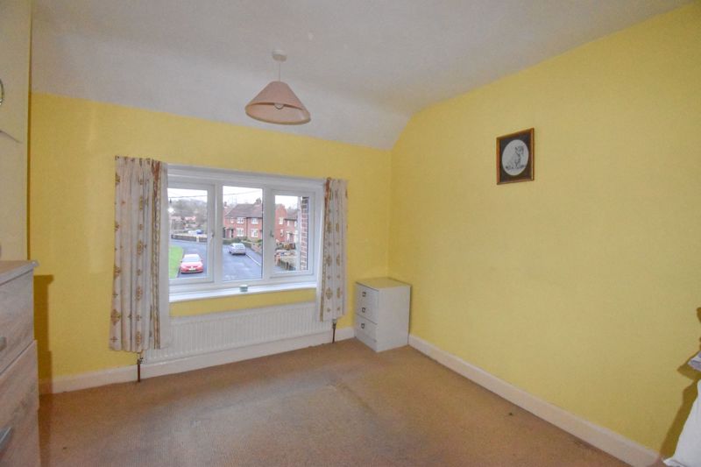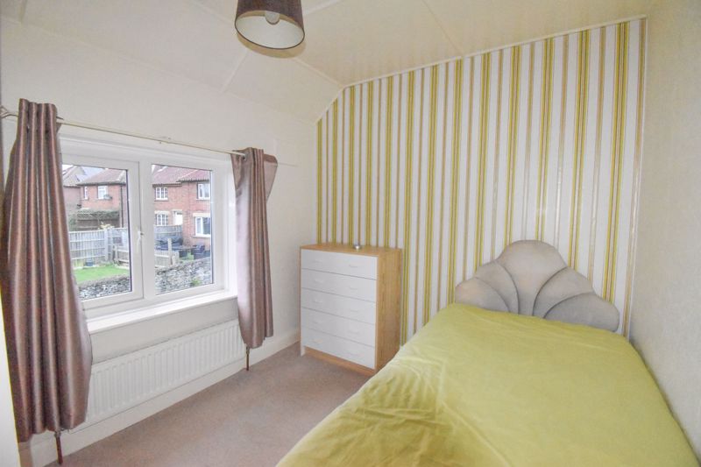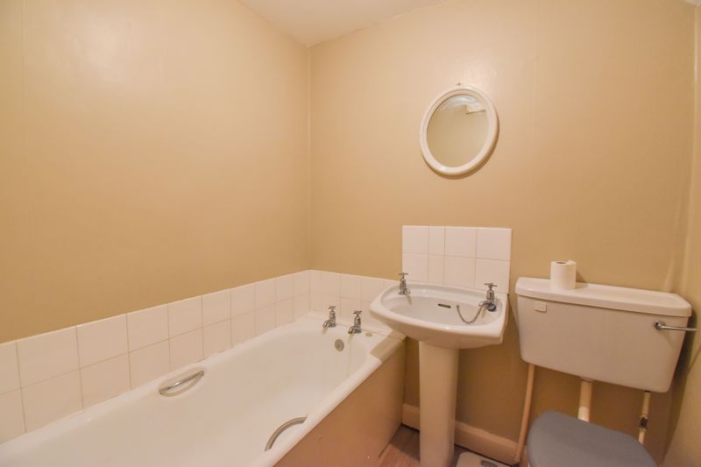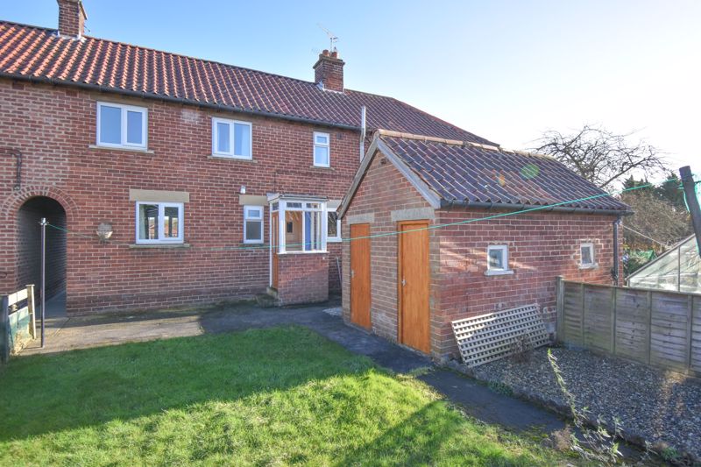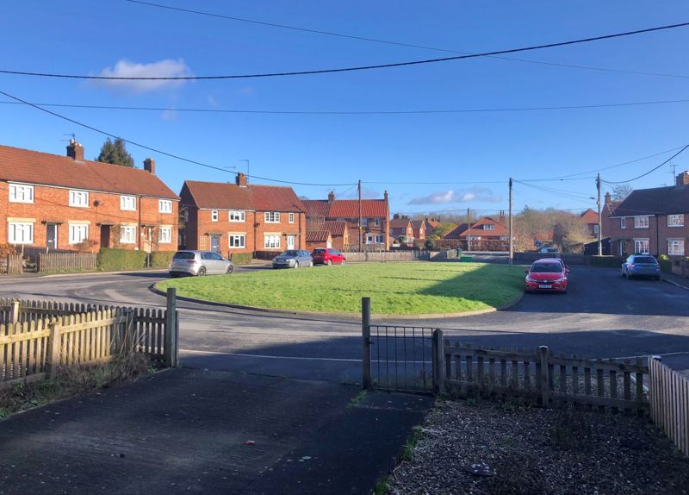The Crescent, Helmsley, York Guide Price £224,950
Please enter your starting address in the form input below.
Please refresh the page if trying an alernate address.
A double fronted, three-bedroom family home, occupying a peaceful, yet central location within Helmsley, together with parking & lawned garden.
10 The Crescent is a double-fronted, mid terrace family home occupying a peaceful location just a short walk from the centre of Helmsley. Constructed of brick beneath a clay pantile roof, the property is thought to date from the 1960s and benefits from upvc double-glazing and gas central heating, the combi boiler having been replaced in the last two years. The house enjoys a pleasant, open aspect and has been well maintained, but might now benefit from a certain amount of cosmetic updating.
The property is offered with no onward chain, and the accommodation which amounts to over 800sq.ft, briefly comprises entrance hall, sitting room, dining kitchen with understairs pantry, rear porch, first floor landing, three bedrooms and a house bathroom.
To the rear of the house is a west-facing lawned garden and a brick and tile outbuilding providing two useful stores. There is a further low maintenance garden area to the front in addition to driveway parking.
Helmsley is a very attractive, Georgian market town situated on the southern fringe of the North York Moors National Park. With a weekly market, an eclectic range of smart shops, hotels and restaurants and high-class delicatessens the town is a highly regarded place to live. The opportunities for outdoor recreation are endless, with lovely walks in Duncombe Park to the south of the town and the North York Moors to the north. The town has a wide range of amenities, including surgery, library, thriving arts centre and recreation ground. The Crescent is located between Pottergate and Ashdale Road, Number 10 can be identified by our ‘For Sale’ board.
Rooms
Entrance Hall
Staircase to the first floor.
Sitting Room - 16' 1'' x 10' 10'' (4.9m x 3.3m)
Feature fireplace with electric fire and granite surround (we understand that there is an operational flue behind, should someone wish to revert to an open fire). Television point. Casement windows to the front and rear. Two radiators.
Kitchen Diner - 16' 1'' x 9' 2'' (4.9m x 2.8m)
Range of kitchen units incorporating a single drainer sink unit, four ring ceramic hob with extractor hood, and electric oven. Automatic washing machine point. Understairs pantry cupboard with fitted shelving. Casement windows to the front and rear. Stable door to the rear porch. Radiator.
Rear Porch
Door to the rear garden. Casement windows to the side and rear.
First Floor
Landing
Casement window to the rear. Radiator.
Bedroom One - 12' 6'' x 8' 2'' (3.8m x 2.5m)
Fitted wardrobe. Casement window to the front. Radiator.
Bedroom Two - 9' 10'' x 9' 2'' (3.0m x 2.8m) (min)
Cupboard housing the gas fired combi boiler. Casement window to the front. Radiator.
Bedroom Three - 9' 6'' x 7' 7'' (2.9m x 2.3m)
Casement window to the rear. Radiator.
Bathroom & WC - 5' 11'' x 5' 7'' (1.8m x 1.7m)
White suite comprising bath, wash basin and low flush WC. Extractor fan. Casement window to the rear. Radiator.
Outside
The house sits back from the street behind a low maintenance garden and off-street parking space, with the scope to create an additional space, if required. A covered passageway allows access to the rear garden, which is mostly laid to lawn, along with a gravelled area and enjoys a west-facing aspect. A brick outbuilding provides two useful stores.
Store 1 - 6' 7'' x 5' 7'' (2.0m x 1.7m)
Store 2 - 6' 7'' x 2' 7'' (2.0m x 0.8m)
Request A Viewing
Photo Gallery
EPC

Floorplans (Click to Enlarge)
York YO62 5DF
Cundalls







