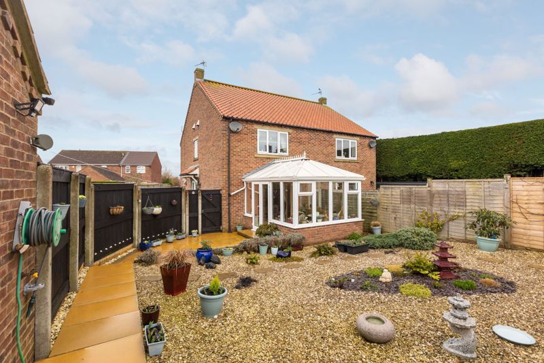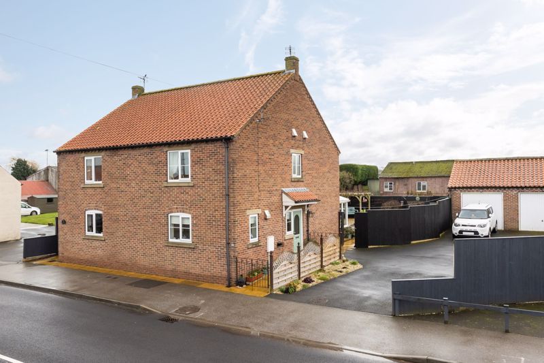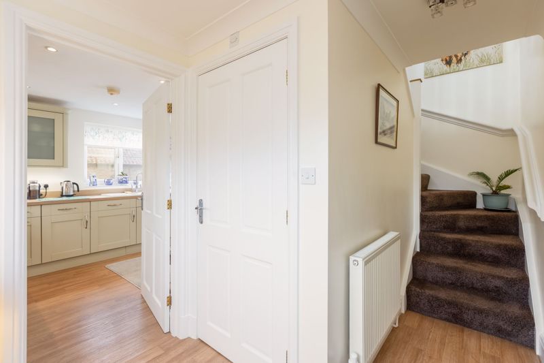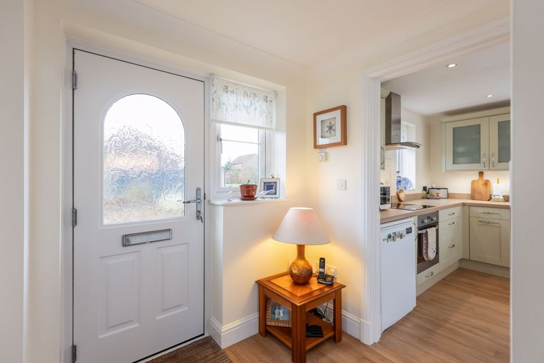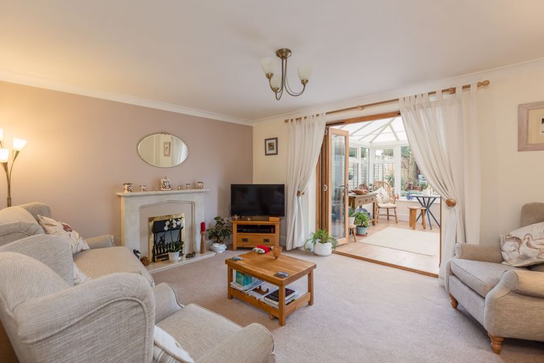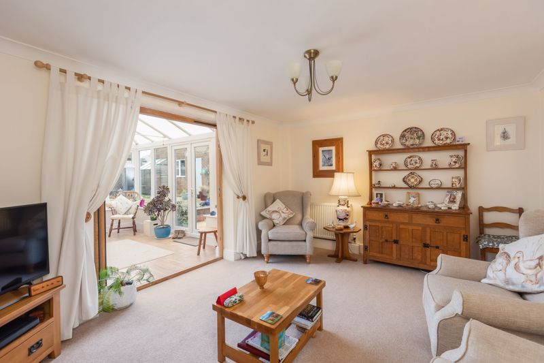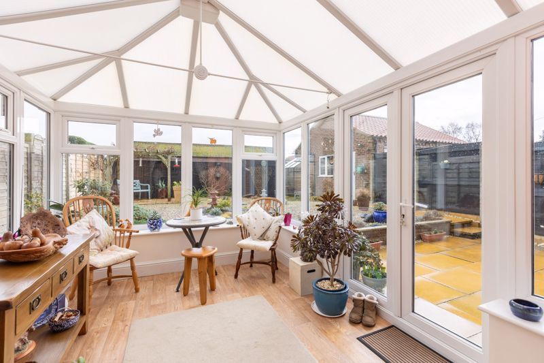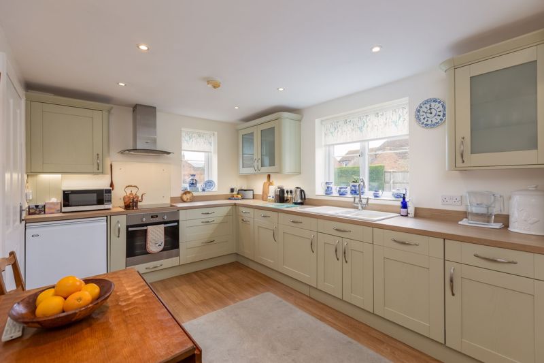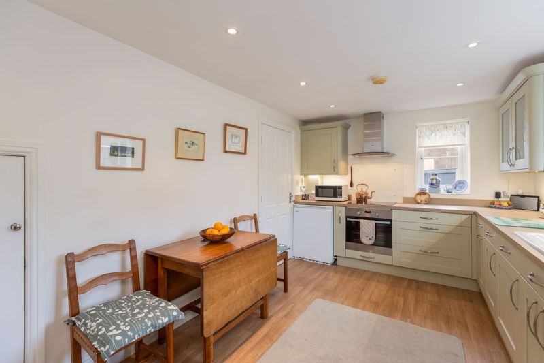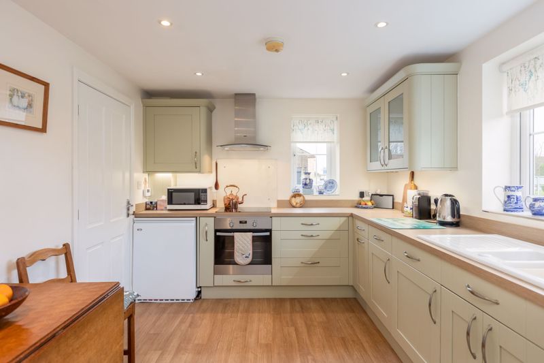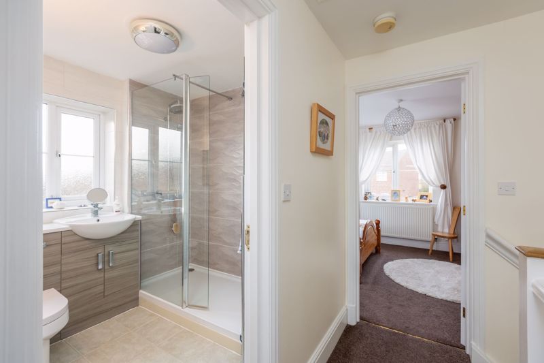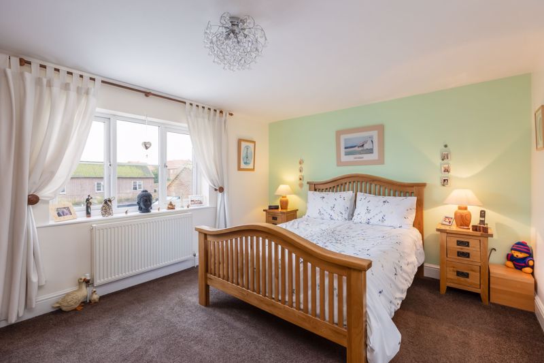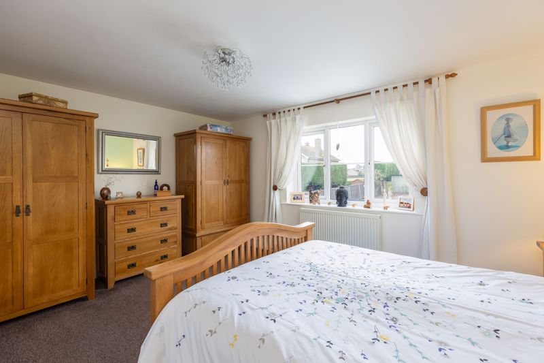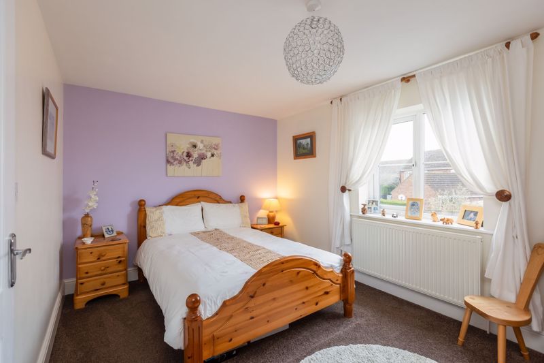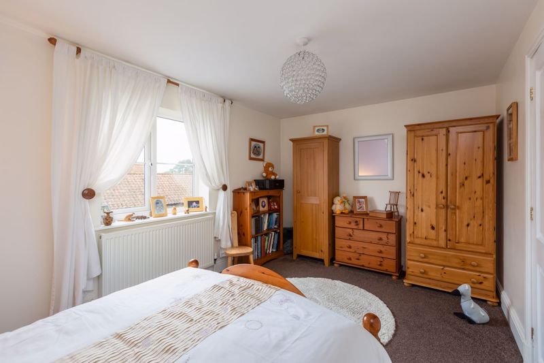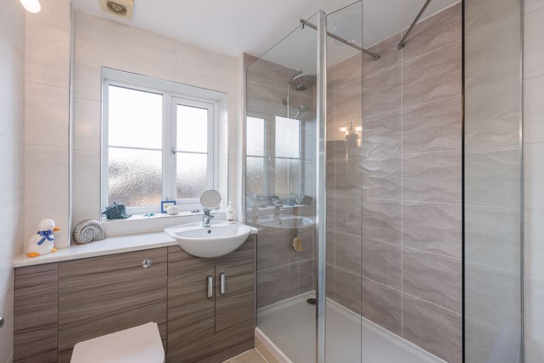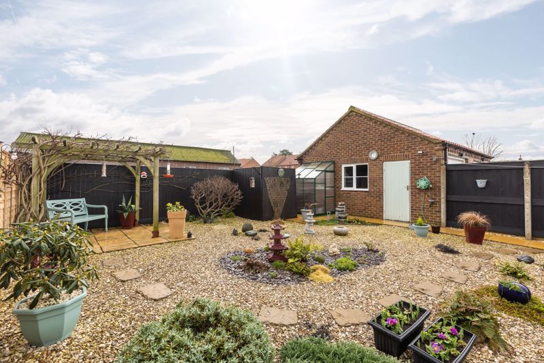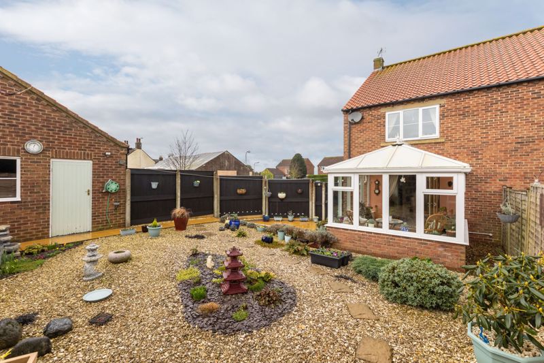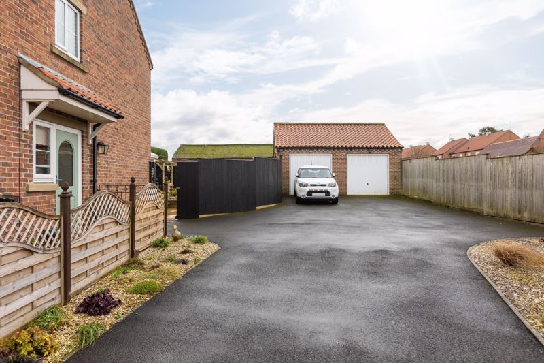Westgate, Rillington, Malton Guide Price £225,000
Please enter your starting address in the form input below.
Please refresh the page if trying an alernate address.
An immaculately presented semi-detached house offering well-appointed two-bedroom accommodation together with a south-facing garden, driveway parking & garage.
Constructed in 2007 by reputable local builders, A&D Sturdy, this semi-detached house has been considerably improved by the current owners and offers deceptively spacious and well-appointed accommodation.
The property benefits from oil-fired central heating (new boiler 2019), uPvc double-glazed windows, and updated kitchen and shower room fittings. The accommodation extends to over 940sq.ft and comprises entrance hall, guest cloakroom, sitting room, conservatory, and kitchen diner with comprehensive range of integrated appliances. Upstairs there are two generously proportioned double bedrooms, a smart new shower room and access to a boarded loft space.
Outside there is an enclosed, south-facing garden to the rear which has been designed for ease of maintenance, with gravel areas, evergreen shrubs, perennials, and two flagged patios, one with a wisteria clad pergola. A tarmac driveway leads to a single garage with power and light laid on.
Rillington is an especially well-served village with a number of amenities including shop and post office, primary school, two pubs, butcher’s shop and Doctor’s surgery. A regular bus service passes through the village and the A64 provides easy access to the nearby market town of Malton (5 miles), Scarborough and York (18 and 23 miles respectively).
Rooms
Entrance Hall
Staircase to the first floor. Coving. Telephone point. Thermostat. Casement window to the side. Radiator.
Guest Cloakroom - 5' 11'' x 3' 7'' (1.8m x 1.1m)
White low flush WC and wash basin in vanity unit. Half tiled walls. Extractor fan. Heated towel rail.
Sitting Room - 14' 9'' x 11' 6'' (4.5m x 3.5m)
Feature fireplace with electric fire. Coving. Television point. Bi-fold doors opening onto the Conservatory. Radiator.
Conservatory - 11' 6'' x 8' 6'' (3.5m x 2.6m)
Wall light point. Casement windows to three sides. French windows opening onto the rear garden.
Kitchen Diner - 14' 9'' x 9' 6'' (4.5m x 2.9m)
Updated range of kitchen cabinets by Wren, incorporating a ceramic sink unit, four ring induction hob with extractor hood, electric fan-assisted oven, fridge freezer, dishwasher and washing machine. Recessed spotlights. Television point. Understairs cupboard. Oil-fired central heating boiler (replaced October 2019). Casement window to the front. Radiator.
First Floor
Landing
Loft hatch with pull-down ladder to boarded storage space with electric light.
Bedroom One - 14' 9'' x 11' 6'' (4.5m x 3.5m)
Casement window to the rear. Radiator.
Bedroom Two - 14' 9'' x 9' 6'' (4.5m x 2.9m)
Casement window to the front. Radiator.
Shower Room - 6' 11'' x 6' 7'' (2.1m x 2.0m)
Updated white suite comprising double shower cubicle, wash basin in vanity unit and low flush WC. Tiled floor and walls. Wall light point. Extractor fan. Casement window to the side. Heated towel rail.
Outside
To the rear of the house is a south-facing garden, enclosed by secure fence boundaries. The garden has been attractively landscaped with ease of maintenance in mind, with gravel and slate areas, stepping stones, a variety of evergreen shrubs, perennials and two flagged patios, one with wisteria clad pergola. In another corner is screened off area for the oil tank and next to that, a greenhouse. A shared driveway leads to a tarmac parking space and single garage.
Garage - 17' 9'' x 9' 6'' (5.4m x 2.9m)
Electric light and power. Up and over door to the front. Casement window and personnel door to the side.
Request A Viewing
Photo Gallery
EPC

Floorplans (Click to Enlarge)
Malton YO17 8LN
Cundalls







